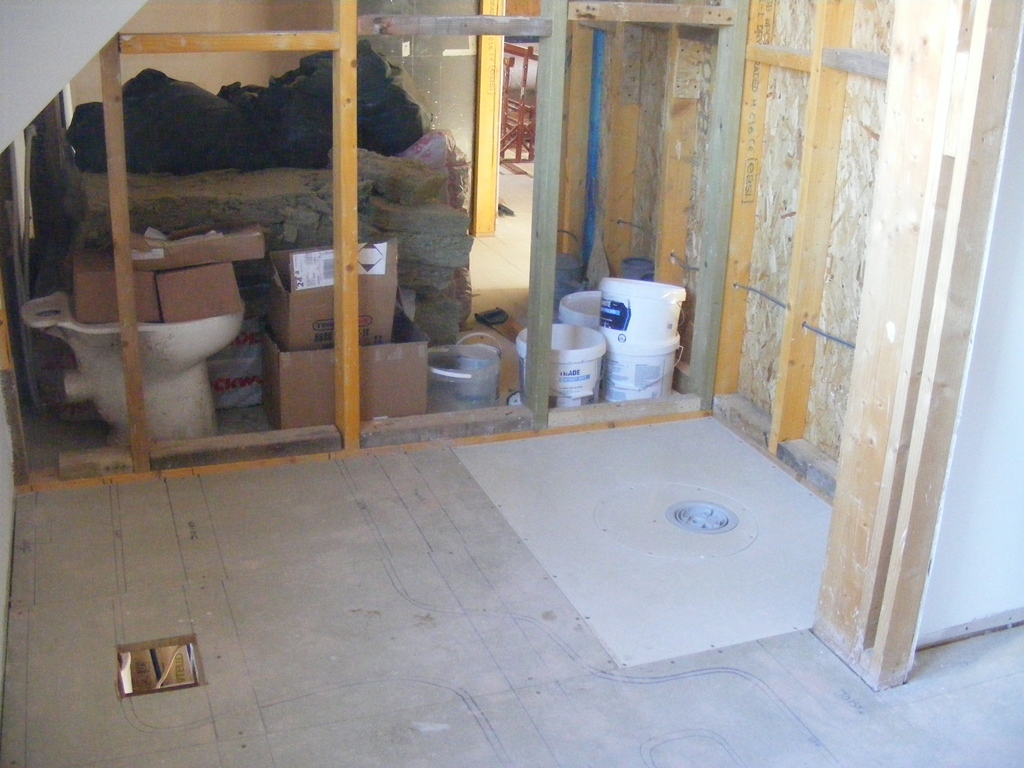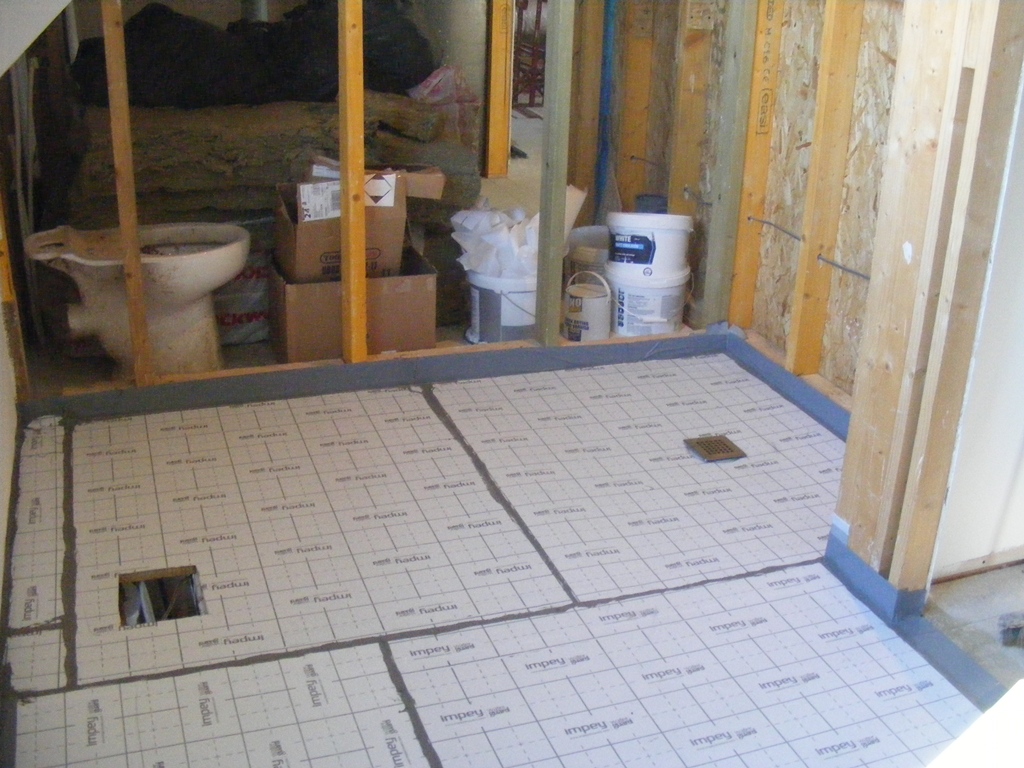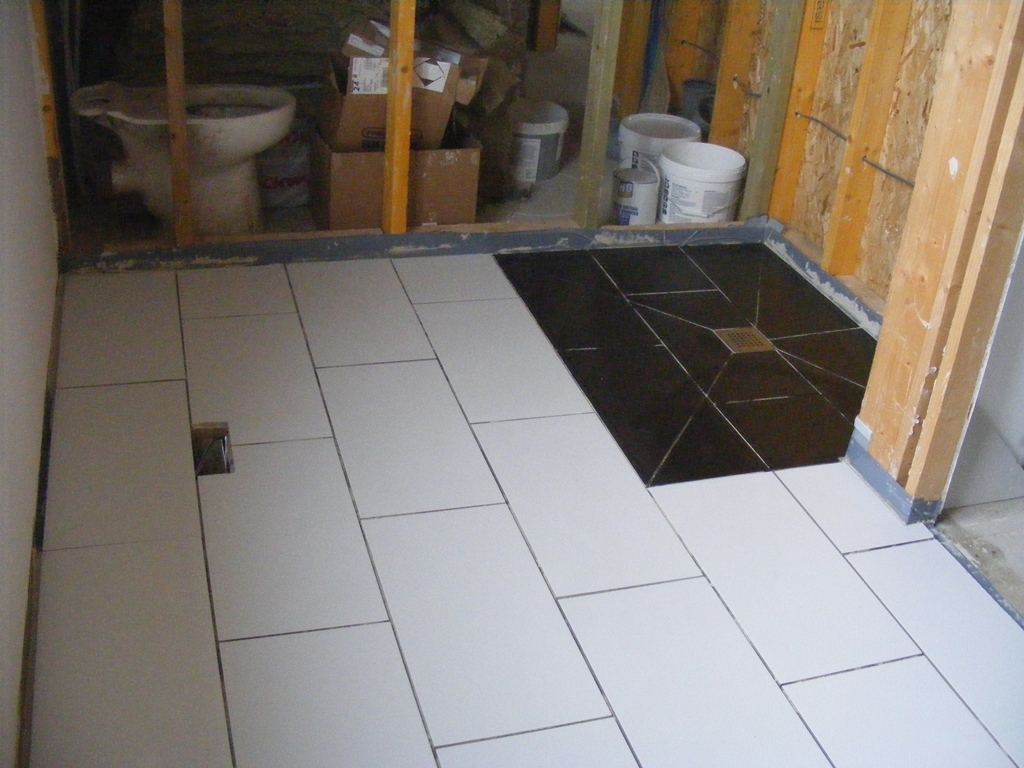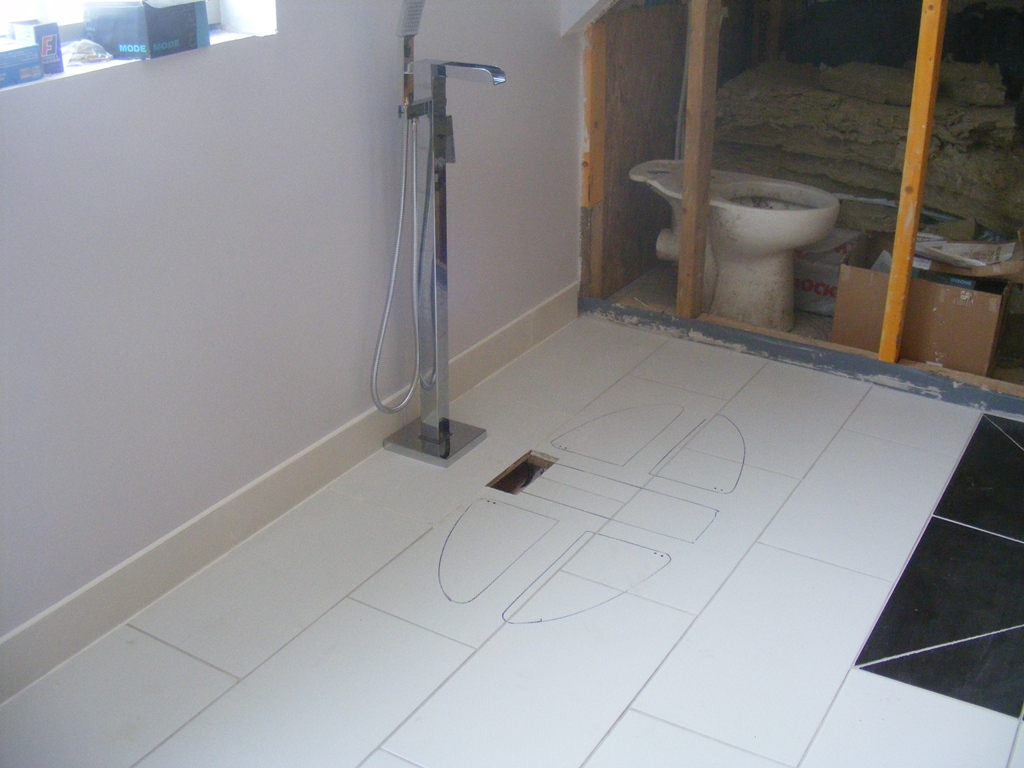The main bathroom is being done as a wet room.
Firstly lay the flooring, with a wet room shower former inset into the floor
Then lay the tanking membrane kit
Next tile the floor, note the tiles in the shower area where the shower former is, slope down to the drain. Shown here before the tiles had been grouted.
The hole in the floor to the left is for the bath waste, and the tile to the left of that is not yet laid, it needs cutting and drilling for the floor standing tap.
And finally grouted, the floor standing tap installed, and the tile “skirting board” fitted.
The outline in black pen is where the bath will stand.
Now waiting for the wet wall panels to arrive to continue.



