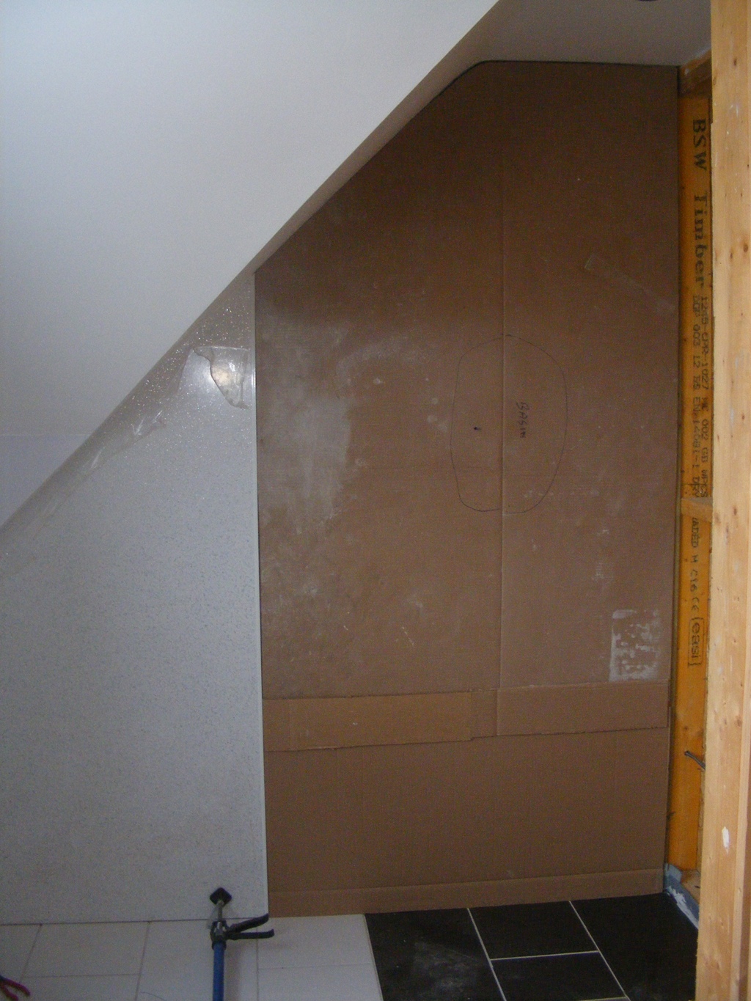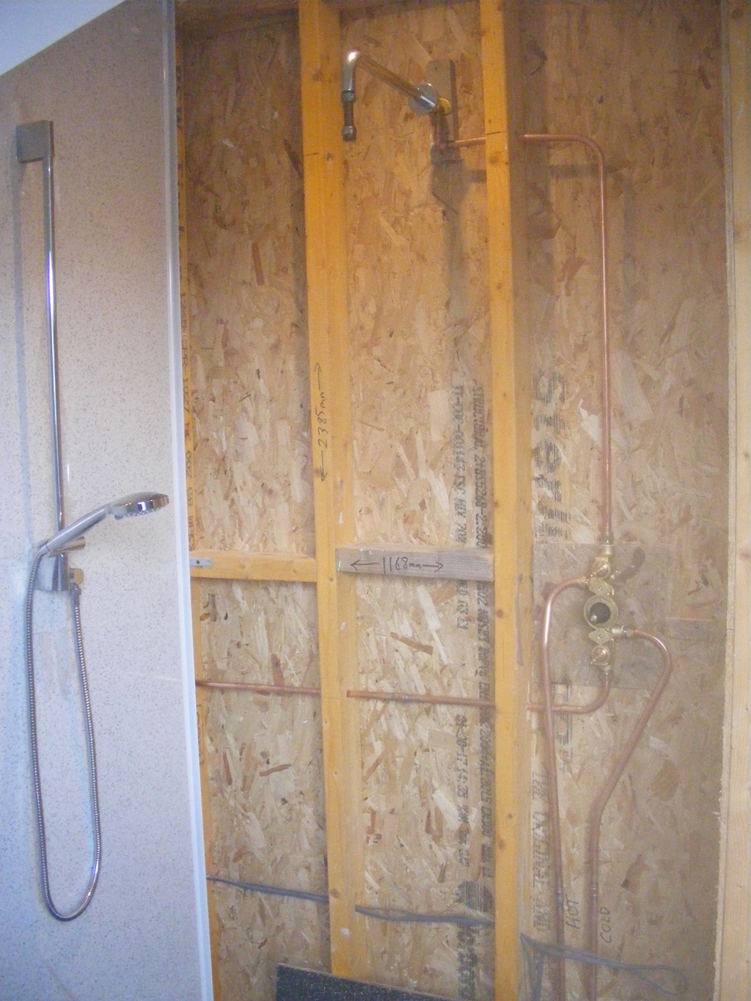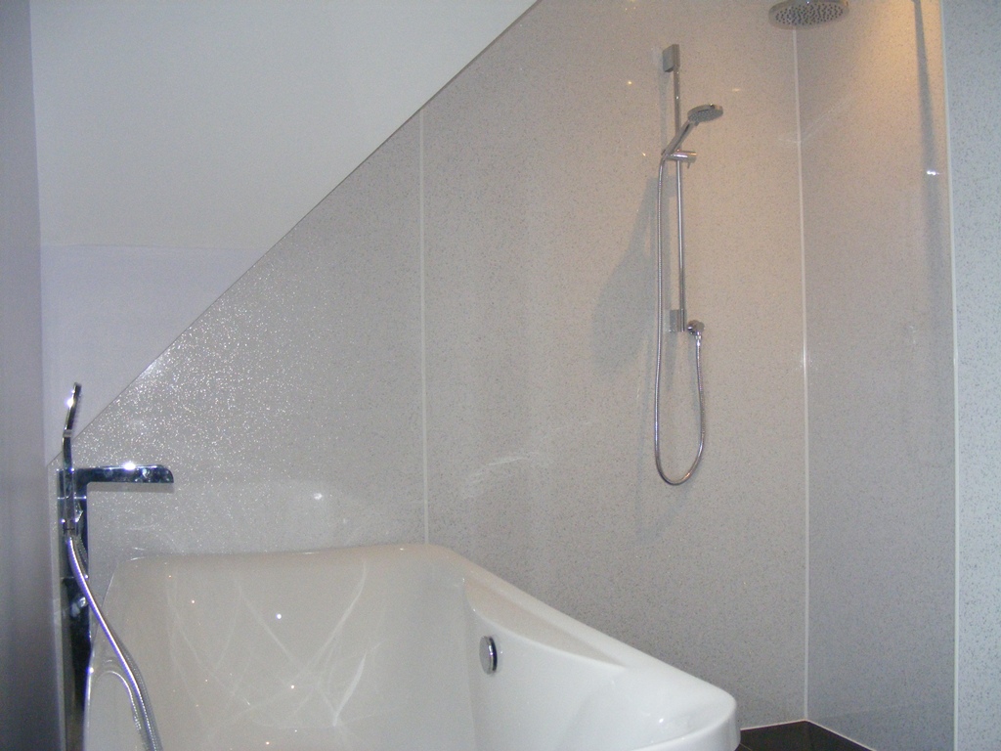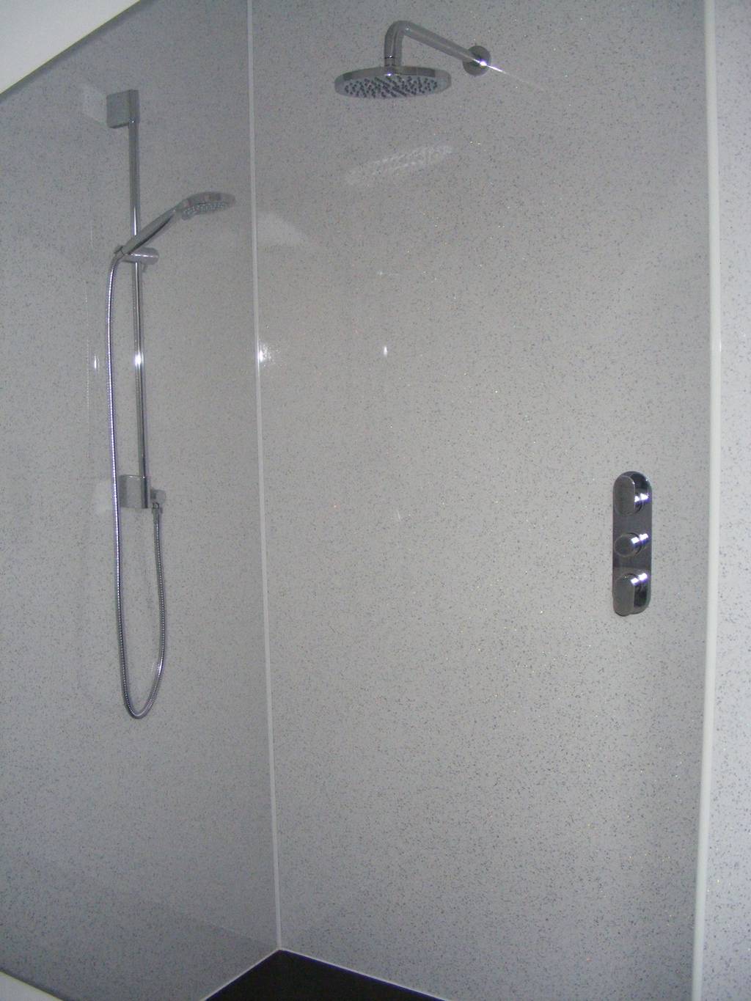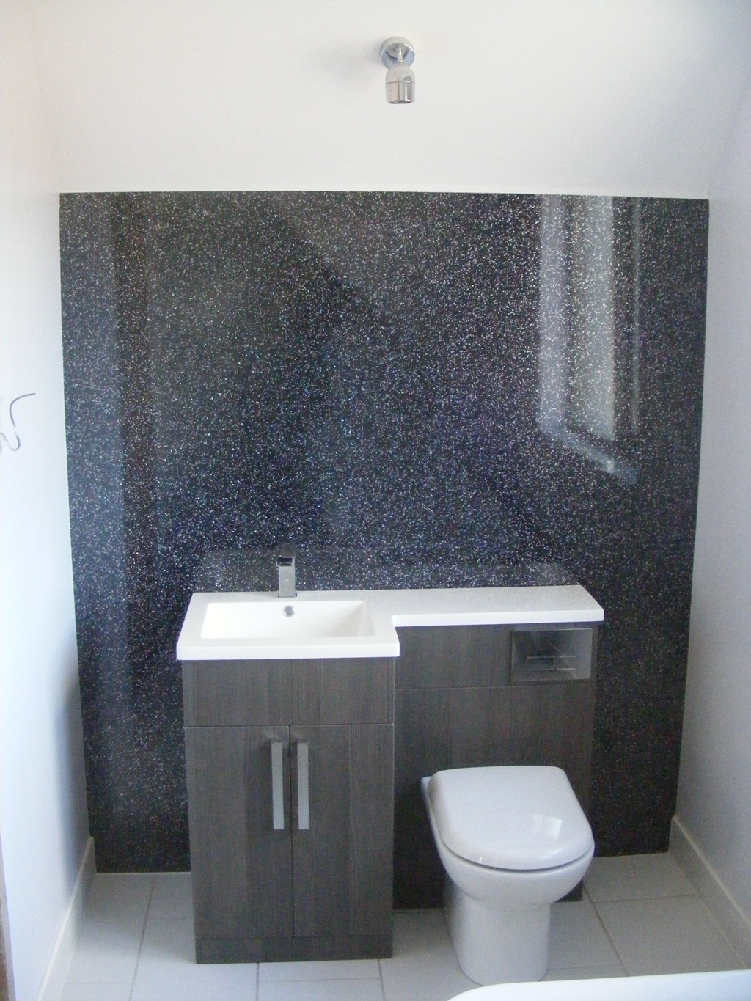The main bathroom has now been completed.
All the walls in wet areas are done with a waterproof wall board that w know up here as “wet wall” Starting with the tricky end where the panels have to be cut to match the sloping ceiling. I decided the chance of just measuring and then cutting the panels and expecting them to fit was slim, so I first cut a cardboard template and got that right then used that to mark out the boards.
The plumbing for the shower had to be fitted next before that panel could be fitted. Insulation went into the wall first for sound proofing.
And here is the finished room.
At one end there is the large free standing bath, and the wet room shower where the room widens into an alcove.
And at the other end of the room is the vanity unit for the basin and WC
The only thing missing is a glass shower screen between the shower area and the bath, that is proving challenging to find at the moment.

