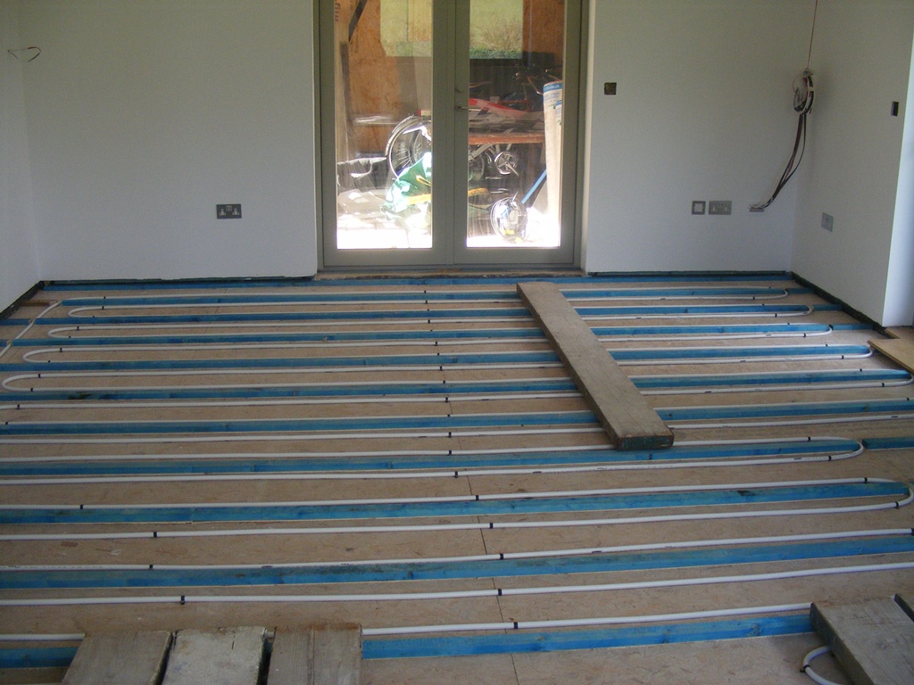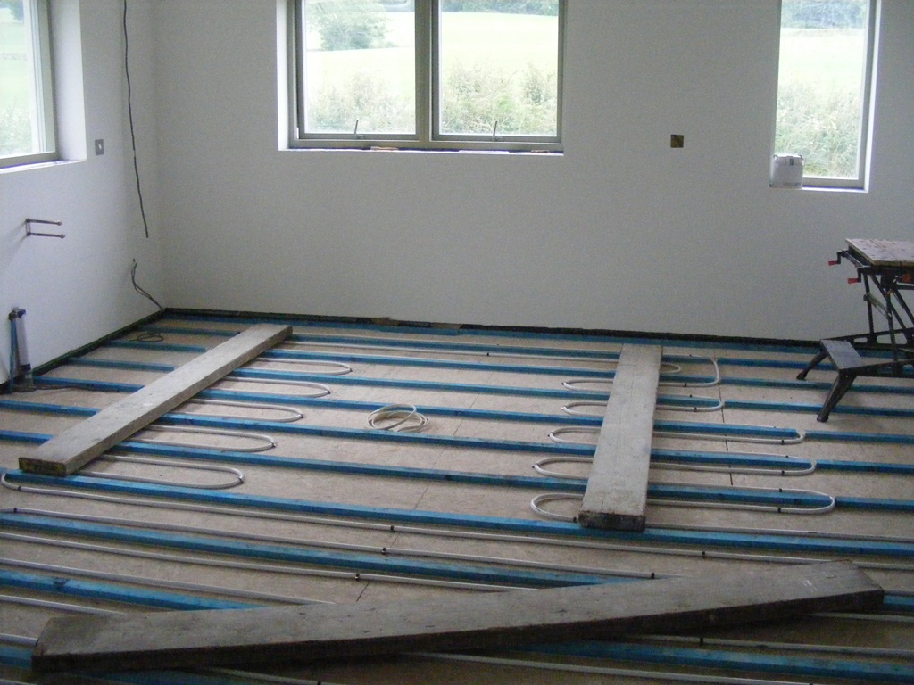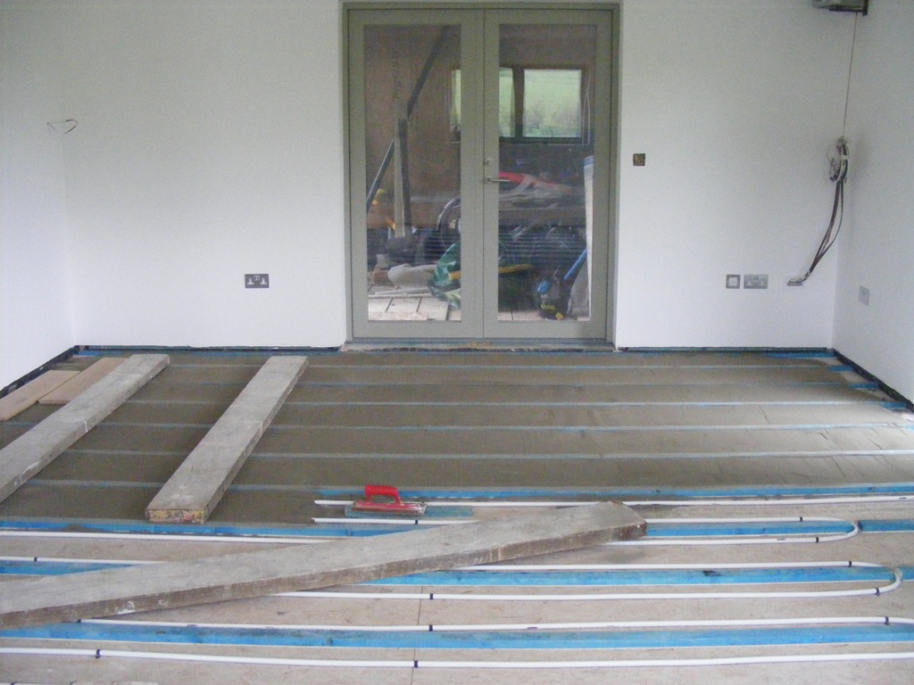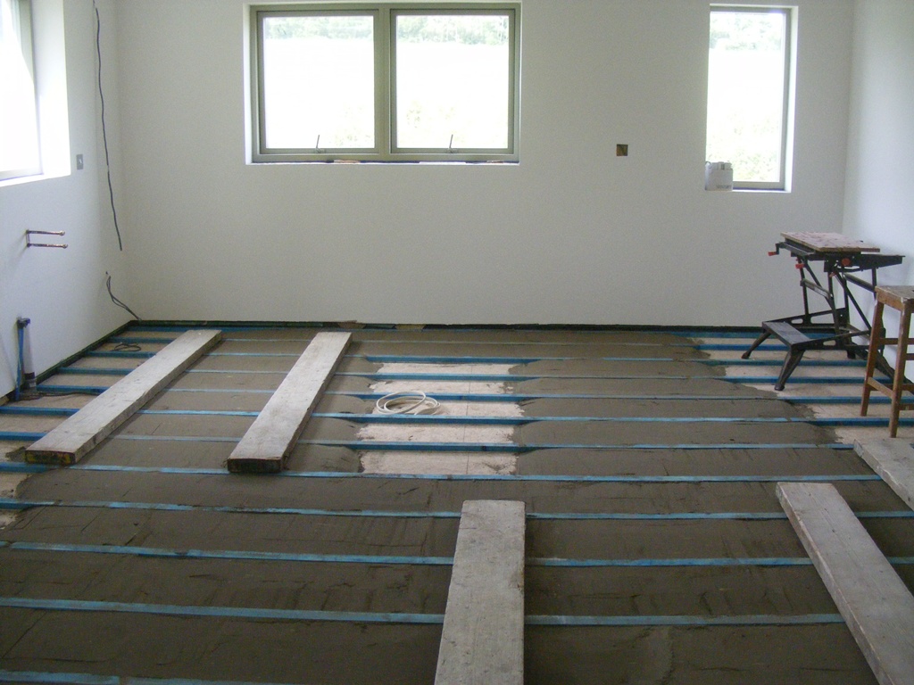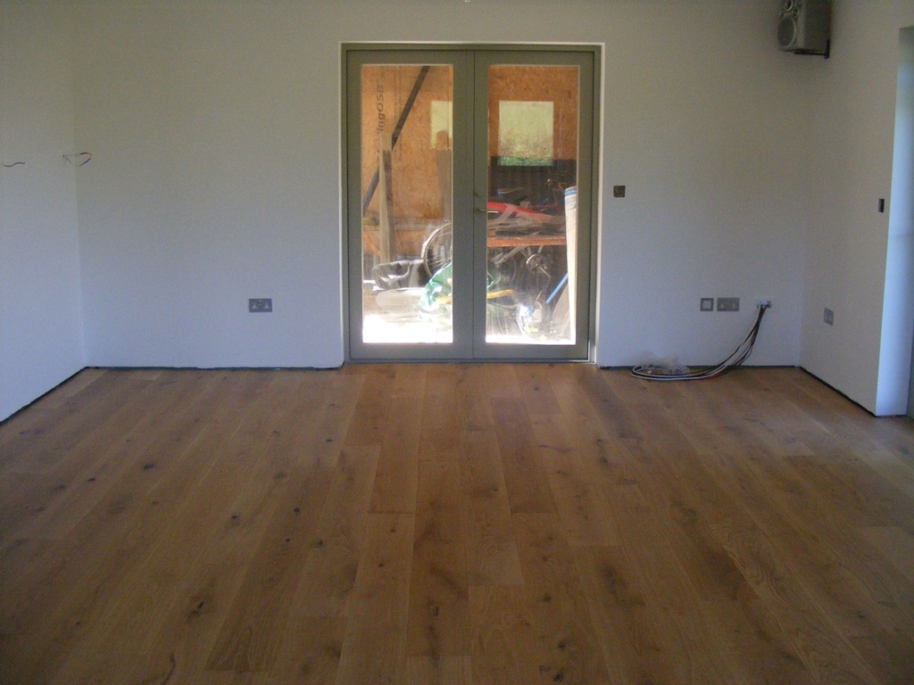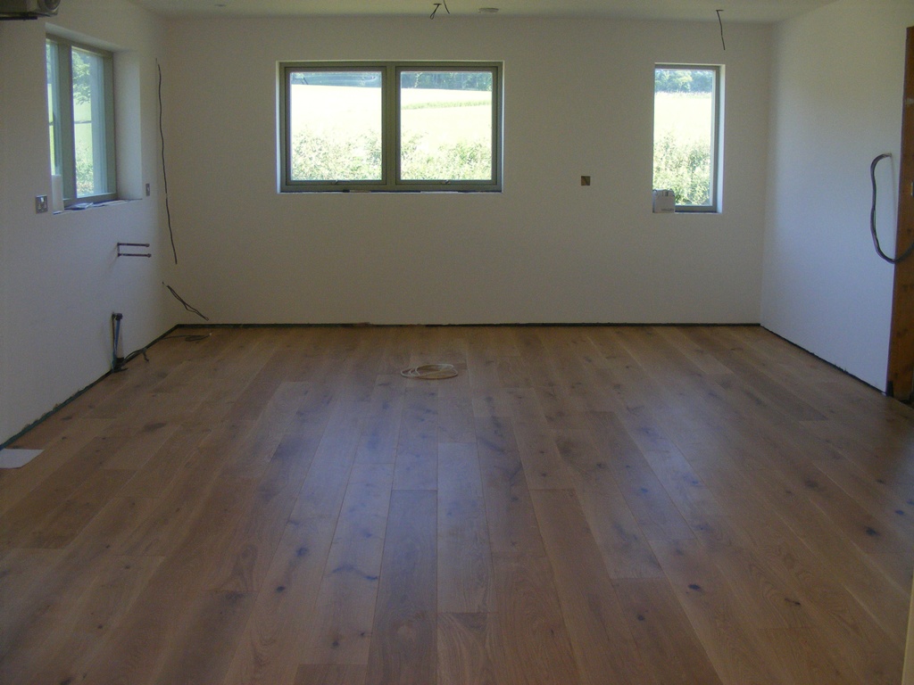This is in the main Living room / Kitchen.
The under floor heating pipes have been laid, between battens following the joist lines.
That’s a pipe spacing of 200mm and about 80 metres per UFH loop and 2 pipe loops for this room.
Then the pipes are encases in a dry sand cement “biscuit mix” as a heat dispersant
The gaps are where the kitchen units, kitchen island, stove, fridge and pantry will go so there is no heating under any of those.
Then the engineered Oak flooring was laid onto the battens as a structural floor
Next job fitting the kitchen, which is due to arrive next week.

