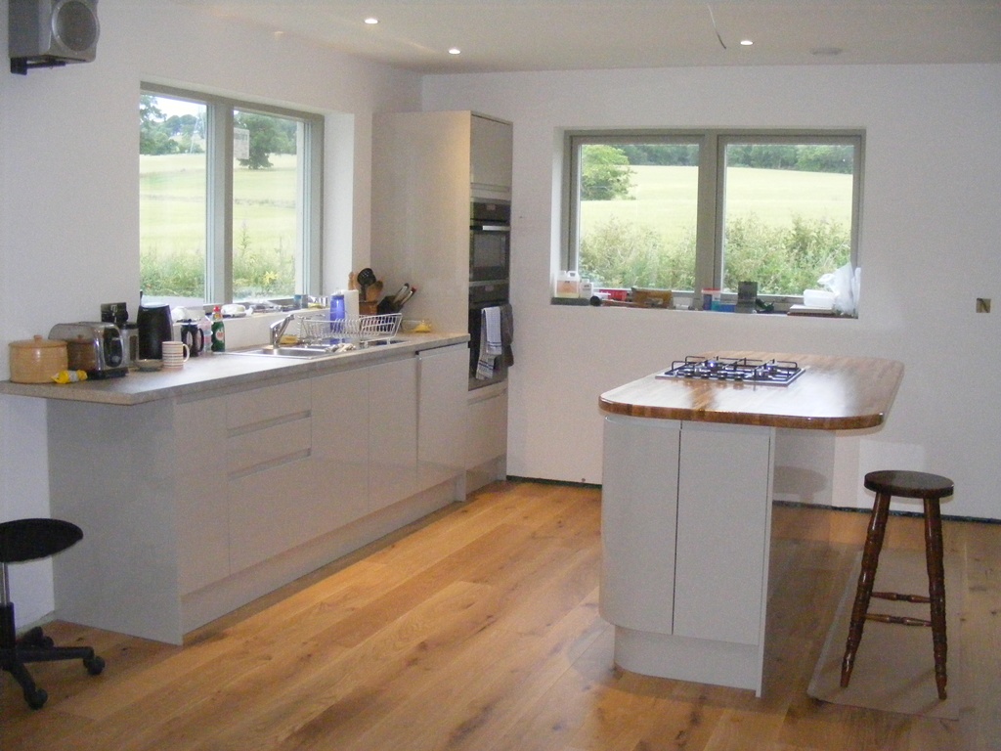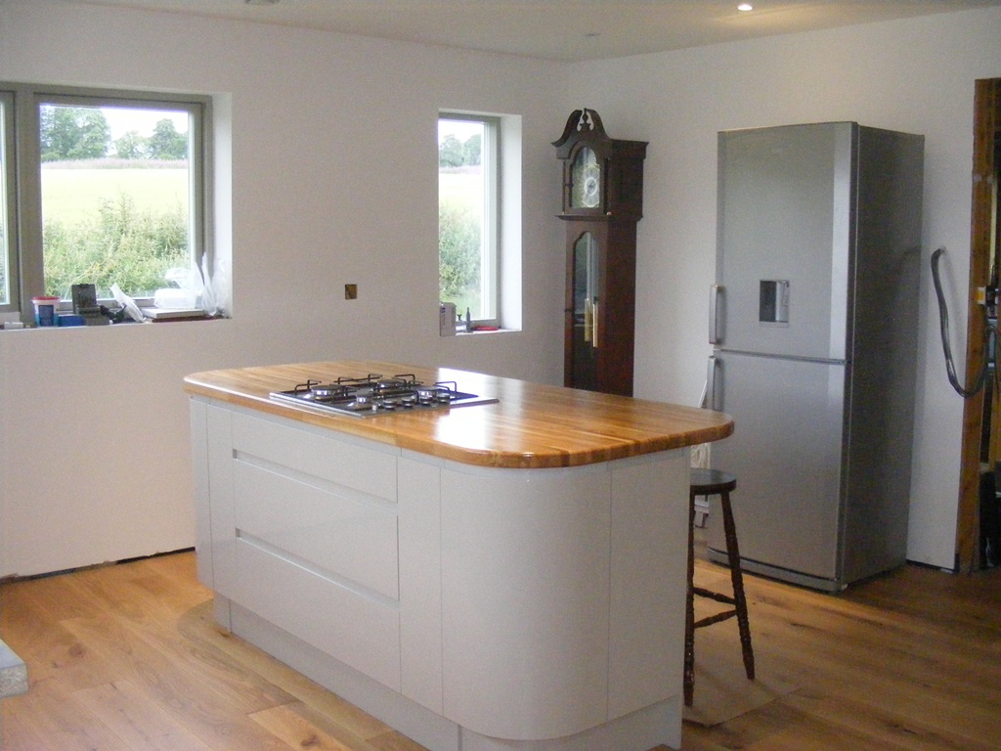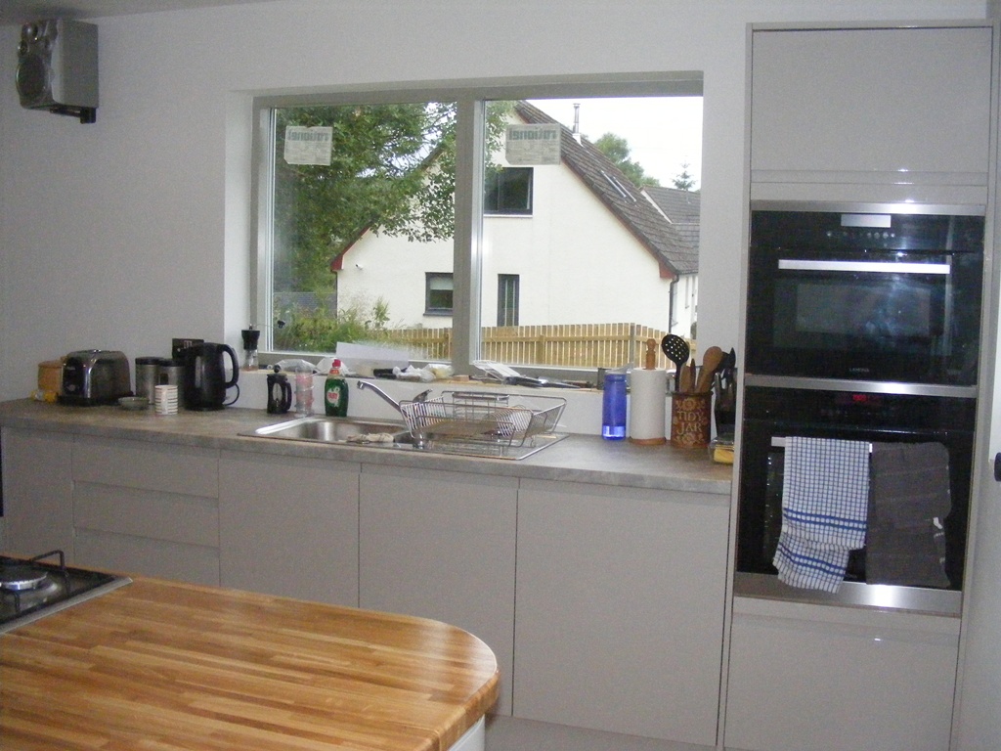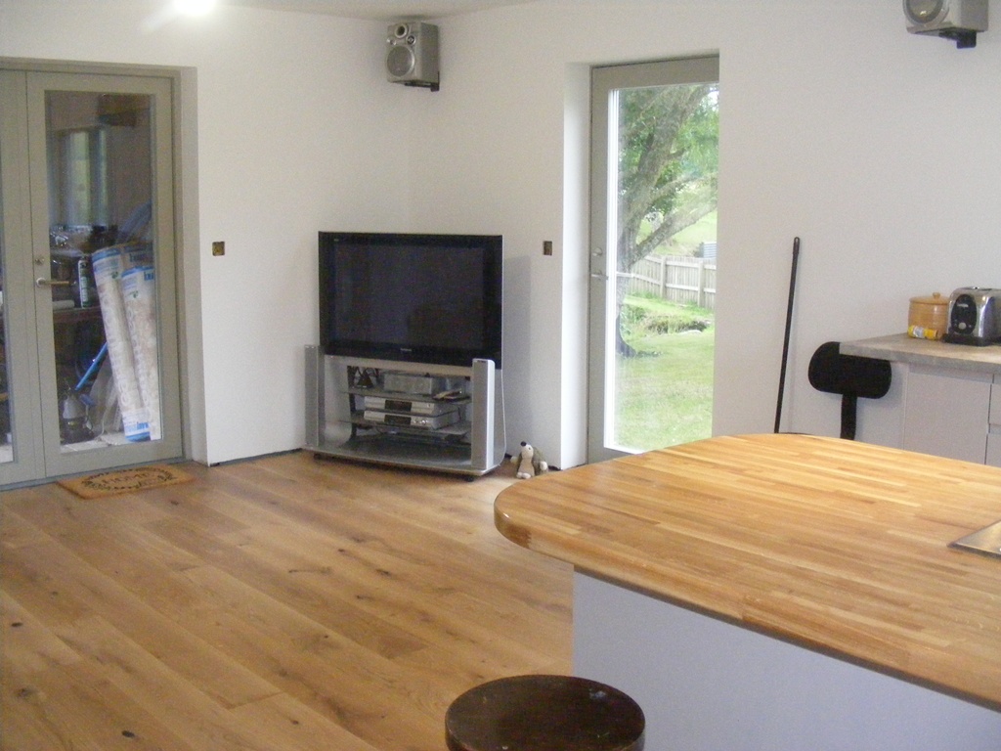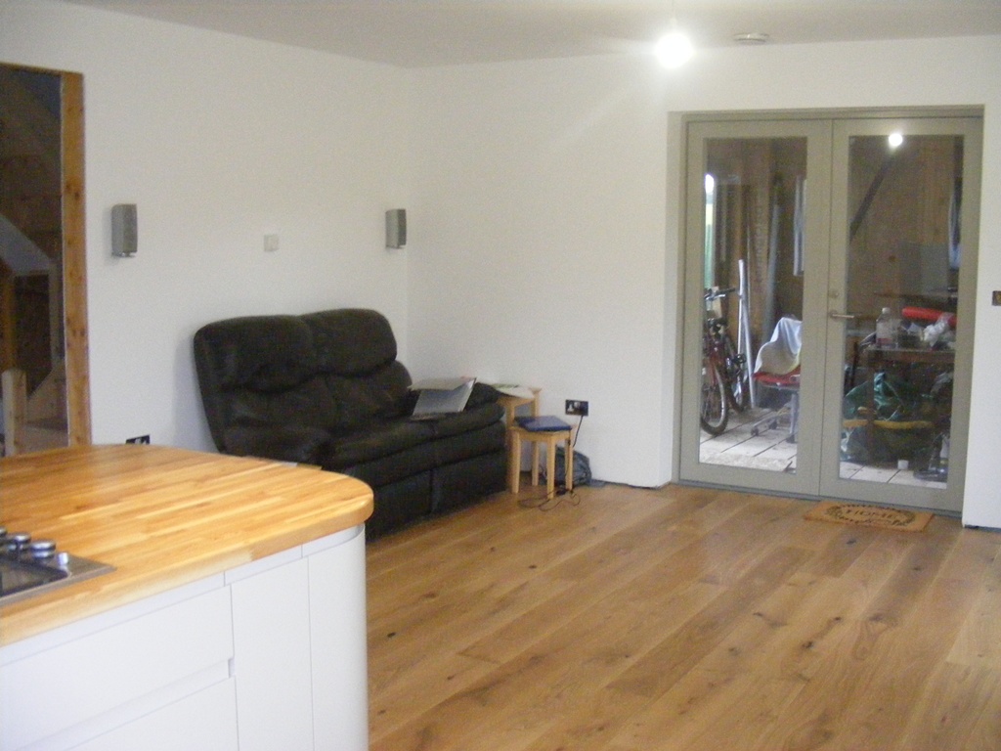The kitchen has been completed today.
The worktop and sink under the window is a cheap temporary one to get the kitchen functioning. Eventually that will be replaced with a stone worktop, and this temporary one moved to the utility room, that’s why it has been left over length for now as that’s how long it will be in the utility room.
That might not be the permanent hob either, but will do for now.
To the left of the fridge, where the clock is, will eventually be partitioned off to form a pantry (and the clock will go elsewhere)
To give a bit of perspective, the other end of the room has a tv and a sofa, making this a modern “family room”
And lastly, a major design feature of the kitchen is the view. The window to the west that you look out of when at the kitchen sink, or seated at the breakfast bar looks out down the glen towards the mountains. Perhaps not the best day to photograph it

